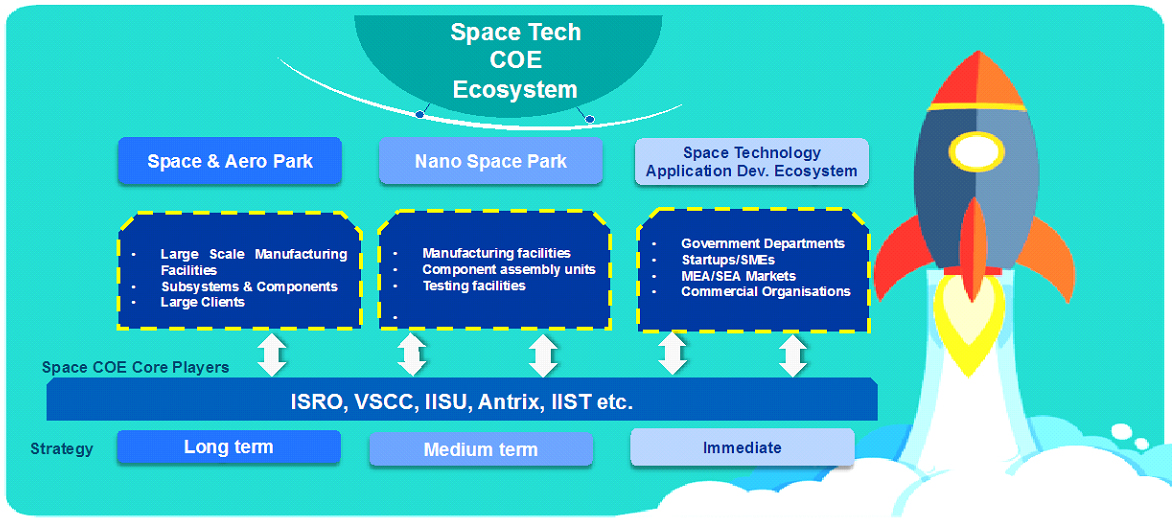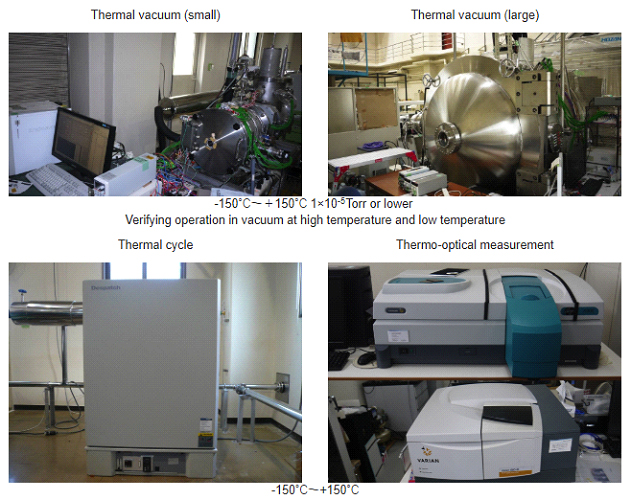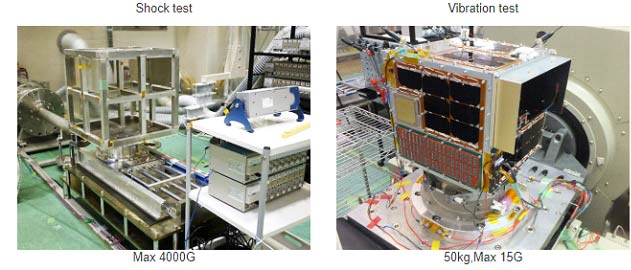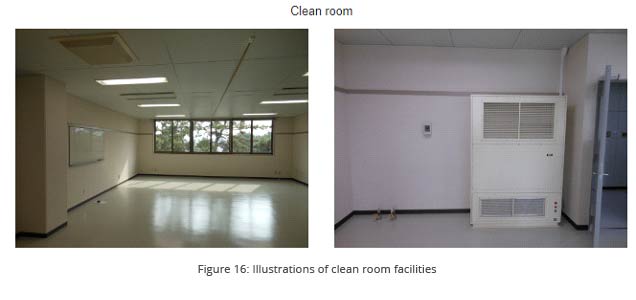1. Space Park Kerala
The concept of building Centers of Excellence (COE), in a few chosen vertical is the core of
the Kerala’s strategy for next level ICT Industry growth. The model is expected to position
the state uniquely against states that are still looking at ICT growth through the traditional
Real-Estate development model. The state has been building the foundation layers on the
Infrastructure, Policy and Innovation front, for the successful take off of the Centre of
Excellence model. The identified COEs, will have both independent and an integrated growth
model, and will leverage the strengths of Kerala to uniquely position the state on the world
stage.
Thiruvanthapuram has some of the large installations of ISRO such as Vikram Sarabhai Space
Centre (VSSC), Thumba Equatorial Rocket Launching Station (TERLS), Liquid Propulsion
Systems Centre (LPSC), ISRO Inertial Systems Unit (IISU), BrahMos Aerospace and Indian
Institute of Space Science & Technology (IIST). The availability of scientists and experts who
have worked extensively in the Space technology domain puts Kerala in an ideal position to
develop further in the Space & Aero production and application domain. The presence of
Technopark and a thriving ecosystem of large commercial Organisations and startups that
works on new technology areas such as AI, Data Analytics and IOT are important areas of
synergies that Space Industry would be able to leverage, in developing or enhancing new
products and services related to the industry. This gives Kerala a very strong edge over other
states, in developing the SpaceTech ecosystem, bringing social and economic prosperity to
the state.
For the Space Park, the design takes into consideration both the production ecosystem
(manufacturing /component assembly, testing) and the Application Ecosystem (Image
analytics, GIS etc.). The space Tech COE is being developed under three sub verticals with
short, medium and long term view of the Industry growth in mind. The details are depicted
in the picture below. The three identified verticals are Space Technology Application
Development Ecosystem (STADE), Nano Space Park (NSP) and the Space& Aero Park. These
verticals have a growth potential from Short term, near term and long-term perspectives,
respectively.

1.1 Nano Space Park
Government of Kerala is building a physical infrastructure near Pallipuram to support the
growth of Small and Medium Enterprises and Startups. The facility is being built as a world
class facility to attract international organisations and partners who will co-exist with some
of the best enterprises that are locally groomed
A multimillion dollar investment from ISRO to build a world class Space museum – APJ Abdul
Kalam Space Museum, is the high light of the Nano Space Park. It is being built over 1 lakh
(100,000+) sq.ft. with the model of a real life GSLV, with each floor fitted with experience
centers, library, zero gravity setups etc.
Space Park Location
The proposed Space Park location is in Pallipuram , a lush green location just aside of NH-66.
The layout map of the location is shown below
Facilities planned
The framework for establishing the Nano spacepark is divided and categorized into 4 blocks
i.e. Block A, B, C & D respectively. The modalities and the components of each block to be
elaborated at a later stage
- Block A – Development Centre
- Block B – STADE Centre
- Block C – Command and Control Centre (Ground Station)
- Block D – Other Private facilities
Block A - Development Centre
The development Centre primarily focuses on core manufacturing, hardware integration,
hardware testing and other lab or shop floor related works.
The facilities in the Centre shall be stacked in multistoried building which shall primarily be
an integrated Centre. The development Centre can be extended in a phase manner in a
multi storied facility Centre exclusive for development and production of small satellites and
subsystems.
The facilities is targeted for production capacity of 50 satellites weighing 50Kg or less
typically for 1U or 3U models. However with the recommended facilities ‘n’ number of
subsystems can be developed parallel utilizing the infrastructure. Block A or Development
Centre can be categorized as below as per this approach.
| Floor |
Facilities |
| Ground Floor |
Manufacturing Facilities + Work Space |
| First Floor |
Subsystem Assembly + Work Space |
| Second Floor |
Simulation Floor + Work Space |
| Third Floor |
Clean Room, Integration Room + Work space |
The built in structures can be a prefab model in order to save time and to keep the cost
optimal. Each of the floors in addition to facility Centre shall have workspaces for the
startups/teams to operate in the subsequent floor. The workspaces across each floor can
also be used as incubation model for the startups focusing on space sector.
The overall floor area for the core facilities can be of 20,000 sqft for housing the heavy
machines, testing equipment etc. inclusive of workspaces around the Centre core. These
workspaces are utilized for developing products or modules along with co-working spaces.
Such facilities across each floor shall provide enough space for startups and research teams
which can operate as an incubation model.
Manufacturing Facilities:
The manufacturing facilities Centre which shall be housed in the Ground Floor of the
development Centre block which shall primarily house all the heavy machines, fabrication
facility units, prototyping facilities and hardware development lab. This lab shall be
multipurpose in nature, i.e. can be utilized for satellite production as well as subsystem
component development.
Subsystem Integration and Testing Facility:
The Subsystem Integration and Testing Facilities Centre which shall be housed in the First
Floor of the development Centre block which shall primarily house all the facilities required
for subsystem integration and testing facility. This lab shall be multipurpose in nature, i.e.
can be utilized for satellite production as well as subsystem component as a product
development.
Illustrations of some of the testing and production facilities, is as shown below.


Source: Centre for Nano satellite Testing, Kyushu Institute of Technology
Figure: Illustration of various testing facilities
Simulation Facilities:
The Simulation Facilities centre which shall be housed in the Second Floor of the development centre block, which shall be a high-end technology lab to carry out all the simulations. This lab shall be multipurpose in nature, i.e. can be utilized for satellite production as well as subsystem component as a product development. This facility could also be used as design lab and software development lab.
| Sl.No. |
Space Park Category - Facility |
Facility Description/ BOM |
| 1 |
Design Lab |
Computer facilities, Servers, Internet |
| 2 |
Simulation software’s |
Software’s which are customized, license versions etc. |
Clean Room and Integration Centre:
The Clean Room and Integration Centre which shall be housed in the Third Floor of the development Centre block which shall be a high precision clean room labs for testing, integration and system engineering activities. This lab shall be multipurpose in nature, i.e. can be utilized for satellite production as well as subsystem component as a product development. The detailed facilities under this section are provided below. This facility could also be used as design lab and software development lab.
| Sl. No. |
Space Park Category - Facility |
Facility Description/ BOM |
| 1 |
Satellite Integration Facility |
| A pair of Form 2 SLA printers |
| Clean Room of 1 Lakh Class. |
| Satellite Specific Fixtures (Custom Made), |
| Standard Electrical Testing Equipment, |
| High End Computers for Subsystem Level Testing and Satellite Level Testing. |
|
| 2 |
Ground Check out Lab |
| High End Computers |
| Payload test and/or simulation:
Simulated Terrain |
| Earth Sensor |
| Accelerometer |
| Inertial sensor |
| Sun sensors |
|

Block B – STADE Centre
This block will house STADE (Space Technology Application Development Ecosystem) and will be the epicenter where the Software development / application development activity would happen. It will be setup like a typical s/w development infrastructure (like in Technopark) with multi-floor capability (around 100,000+ sq.ft. – 7 / 8 floor block) with plug and play facilities and warm shell facilities. A common The Business and Customer Engagement facility Boardroom, Dining facilities, Coffee shops/Restaurants and other common facilities will also be housed the Centre.
The common facilities in the Centre would be
- Office space for Park Administration Team
- Banking & Financial institutions
- IP cell
- Space Qualification Counseling, TRL (Test Readiness Level certification) Advice & Dual Use technology mentoring facilities.
- Multi-utility Hall
- Common Board room
- Cafeteria
- Landing point for Telecom providers
- Multi vendor kitchen and service area + Dining area
Block C – Ground Station/ Command and Control area
This block shall be housed far from the other blocks, this area should be free from obstructions. This centre acts a command and communication centre also called as Ground Station to command, monitor and track the small (amateur) satellites. This area could be also used for multipurpose like liaising with hobby communication groups like ham radio network etc. The ground station for small satellites can be housed on the high terrace buildings.
| S.N. |
Space Park Category - Facility |
Facility Description/ BOM |
| 1 |
Ground station |
| Computer facilities, Servers, Internet |
| VHF/UHF/Uplink and downlink |
| Tele command RF and Telemetry RF Stations (Receiving And Transmission)
Uplink, Downlink Antenna |
|
| 2 |
Software |
Mission Control Software
Real-time Command and Control Middleware |
| 3 |
Antenna Control |
Antenna Control: Computers driving the antenna motors |
| 4 |
Trans communication Modules |
| RF Transmission: Modulator, RF Power Amplifier |
| RF Reception: Low Noise Amplifier, Automatic gain Control, Demodulator |
|
Block – D Other Private facilities
The Space Park will allocate around 10 acres of land for private parties to establish hi-tech manufacturing Centre in the park. The private establishments will have a combination of assembly, small-scale manufacturing, electronic fabrication and other similar units. It will also be on multi story scale with around 3 – 4 floors of
Our Challenge for you
Can you imagine the above infrastructure being beautifully arranged and structured in an 18-acre land (the buildings mentioned above, should hold not more than 5 acres of land), with provisions in between to have private companies establishing their set-ups? We are looking for a world-class design that aligns to the vision (of centers of excellence), the domain (Space Technology) and our geographic (Kerala) flavor. It should be modern at the same time very unique in design. Can you help us with the best design for the space park ?